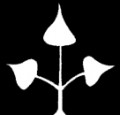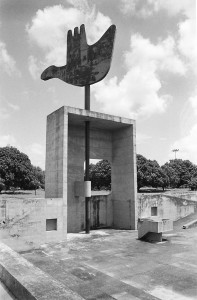When Punjab was divided at Partition in 1947 India’s first Prime Minister Jawaharlal Nehru resolved to build a new State capital city “..symbolic of freedom of India unfettered by the traditions of the past….. an expression of the nation’s faith in the future”.
In 1950 Americans Albert Mayer and Mathew Novicki evolved a fan shaped masterplan but the latter was killed in a flying accident and Mayer pulled out. In 1951 Le Corbusier was appointed and developed the plan using a grid layout that was carefully planned using Sectors for different uses like a post-war Garden City on a human scale. English architects Maxwell Fry and Jane B Drew were principal members of Corb’s team. The Government buildings in Sector 1 are striking examples of the remarkable architecture. Other Sectors provide self-contained neighbourhoods complete with shops, schools. Great care was taken to use vast louvres for sunscreens and natural airflow, trees, and lakes to give an optimum environment.
Corb used ‘The Open Hand’ (La Main Ouverte) widely as a symbol for “peace and reconciliation. Open to give – Open to receive.” This one is 26 metres high and in addition to its symbolism it pivots and is a weathervane. The open space with the pulpit is for public meetings.

